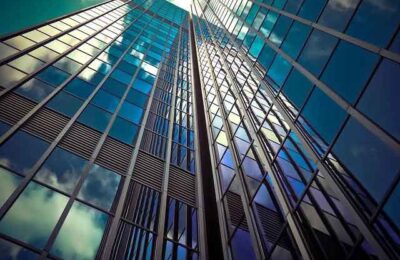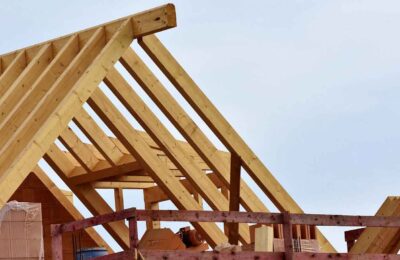With its tall skyscrapers and shopping malls, the city of Seoul in South Korea has well-preserved royal places and Buddhist temples. The unique culture of the city attracts visitors from all walks of life.
Seoul is one of the most vibrant cities in Asia due to its entertainment, culture, advanced technology and cutting-edge design. The country’s culture has helped in attracting several businesses to its cities.
Seoul has built a LEED gold-certified skyscraper with mixed-used facilities, that has become the 5th tallest building in the world.
The tower became one of the most visited tourist destinations and a symbol of the country’s economic growth.
Lotte World Tower
In the November of 2010, permission to build Lotte World Tower was approved but the construction began in 2011. After 6 years of construction, the tower was open to the public in 2017.
Rising to 555 meters, Lotte World Tower is the tallest building in South Korea with 123 floors. The gross floor area of the tower is 805, 872 m2 which is similar to the size of 115 soccer fields.
The supertall structure has made several records, the 5th tallest building in the world, 3rd tallest in Asia, and 1st tallest in South Korea.
The skyscraper set several Guinness World Records in 2017 for:
- The highest glass-floor observation deck
- The tallest double-deck elevator
- The fastest double-deck lift
- The largest cinema screens
The mixed-use complex was constructed by the Lotte Group and designed by Kohn Pedersen Fox Associates (KPF). The building contains retail, entertainment, offices, residences, a hotel, and an observatory on the top.
The total cost of the tower accounted for about $2.5 billion. And by 2019, the tower has seen 13 million visitors a year.
Design Inspiration
Located far from other skyscrapers in the city, the designers provided an iconic skyline.
Seoul has built a vertical city that offers diversity, which is normally seen in linear, horizontal urban centres. The design of the tower turns the horizontal spread of the city into a vertical one.
The pale colour and tapering form of the building was inspired by the curvature and simple beauty seen in traditional Korean art forms of ceramics, porcelain and calligraphy.
Mixed-Use Facilities
The public amenities were spread throughout the building and not just on the ground floors so that people would visit upper floor areas. Restaurants, gallery and observation deck are designed on the top floors to attract more visitors.
- The first ten storeys of the podium have Lotte World Mall with retail, entertainment and cultural spaces.
- Office spaces, conference halls, events, meeting and training areas occupy floors 11 to 39.
- Office-tel (home offices) covers up to floor 75
- From floor 76 to 107, the city’s visitors can experience a luxury 7-star hotel with landmark design and facilities.
- The observatory, located on the top floors of the tower provides the public with incredible views of the city.
The tower contains the world’s highest swimming pool which is located on the 85th floor and the world’s fastest elevator which can take people to the topmost floors in only 60 seconds.
Structural Design
The building has a remarkable structural system.
The skyscraper is built on mat-foundation, a superstructure that runs 71.7m long, 6.5m thick and has a volume of 31,203 m2 which handles the vertical load of the entire structure.
The weight of the concrete in the tower’s foundation is about seven times the weight of the entire Eiffel Tower.
The central core, eight mega columns, and system of belt and outrigger trusses form the main structural components of the tower.
The mega columns are spaced 25 metres apart on the perimeter of the tower, providing unrestricted views of the city in column-free office spaces.
The total weight of the tower is handled by the core walls and the mega columns.
The core walls, in the middle of the skyscraper that goes up to the 123rd-floor manage 60% of the tower’s load. While the eight mega columns that are placed around the perimeter of the tower manages the remaining 40%.
One of the huge challenges to build a supertall building is the wind. Typhoons and heavy rainfall being common in Korea, the building was designed with wind-resistant features which can withstand a strong wind of 80 m/sec which is the highest typhoon level.
The 120 m high roof structure is built using 12-meter-high steel counterparts, each weighing 20 tons.
The building was also made to resist strong earthquakes. The tower has an incredible seismic design that can withstand an earthquake of magnitude 9.0 on the Richer scale, which is higher than Burj Khalifa.
To identify any structural issues or disaster-related events, the monitoring system includes more than 400 sensors placed on various parts of the building which measures any motion, vibration and angular deviations.
Sustainability
Since tall buildings release more carbon emissions than low-rise structures due to their use of extra heating and cooling devices, it becomes a huge challenge to construct an eco-friendly skyscraper. However, the tower was carefully designed for achieving eco-friendly practices.
The building is recognized as the first building in 2017 with more than 100 floors to receive LEED Gold Certification from the U.S Green Building Council. LEED is the main green building rating system used in Korea. The tower is recognized for its eco-friendly power generation facilities and reducing carbon emissions.
The renewable energy generated from the tower for electricity is similar to planting 8.5 million 20-year-old pine trees every year. Up to 23,000 tons of carbon dioxide emissions are reduced due to the production of clean and renewable energy in the tower.
For the atrium lobby, the tower uses a displacement air and radiant floor cooling and heating system rather than the conventional air-conditioning system.
Variable-frequency drives have been installed to ensure that the HVAC equipment is performed more efficiently. SCADA system has been installed to control and monitor the tower’s power use. The external air units are provided with energy recovery wheels to gather exhaust air.
The largest portion of the tower’s renewable energy sources relies on the hydrothermal energy method, which uses a temperature difference between water from the Han River and the atmosphere. The tower contains the largest hydrothermal energy facility in Korea.
The hydrothermal facility receives 50,000 tons of water per day and distributes 3,000 refrigeration tons (RTs), which reports for 10% of the energy needed for heating and cooling in the skyscraper.
The facility operated from the interior of the skyscraper reduces energy consumption by 36% and decreases carbon dioxide emissions by 38% in contrast to other buildings in Korea.
The production of hydrothermal energy does not need a cooling tower on the roof of the building, making it economical and also reduces noise pollution and the urban heat island effect.
Besides the hydrothermal energy facilities, a 20,000 sq.m energy centre is located on the sixth basement floor. It generates about 12 per cent of its complete energy through geothermal energy systems, wind turbines, solar panels, high insulation glasses, rainwater recycling facilities, and waste heat recovery systems.
Water-saving fixtures and greywater reuse facilities allow savings of about 30%.

